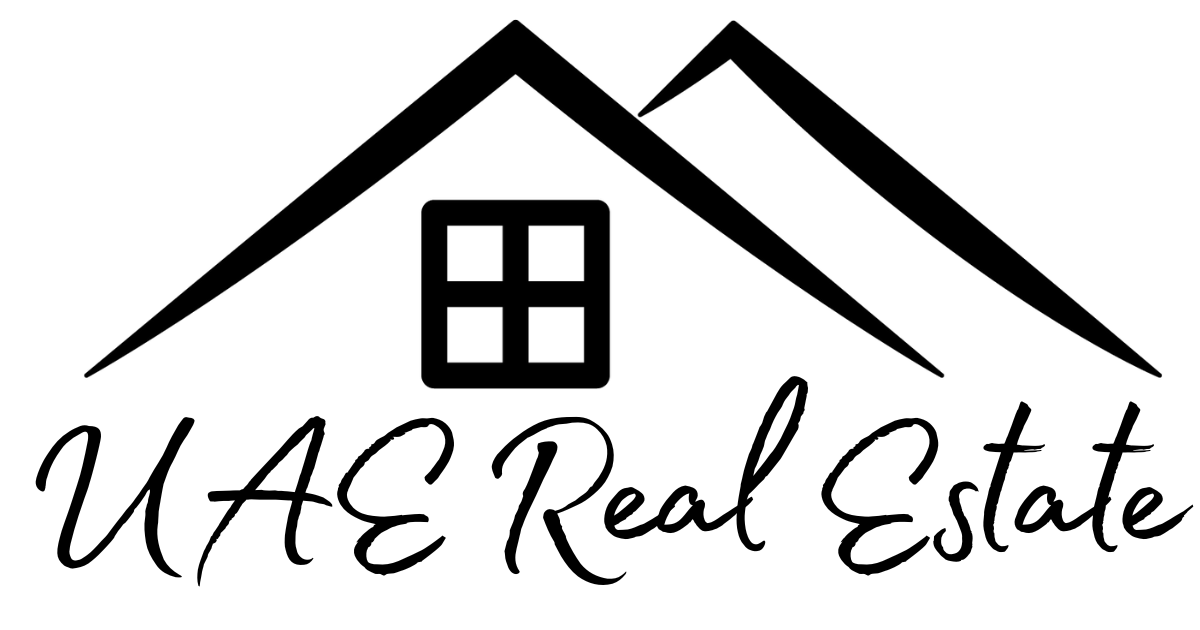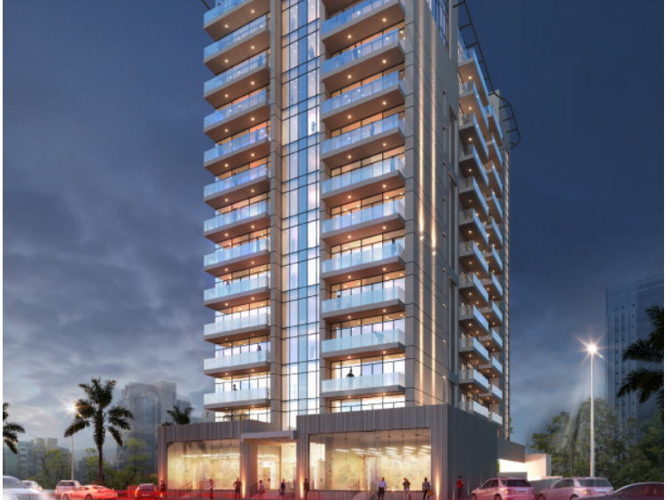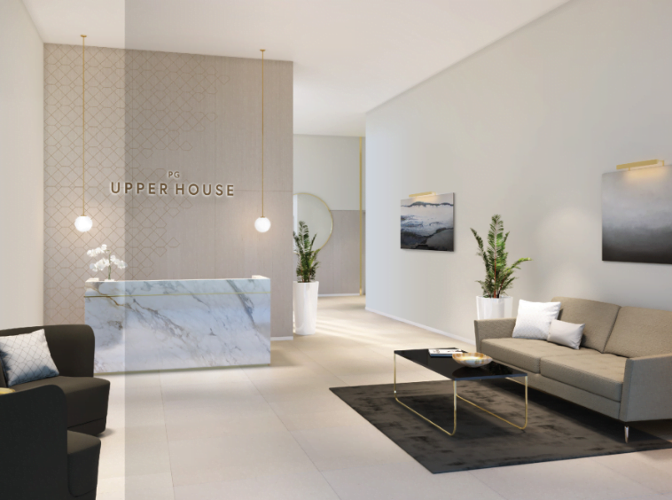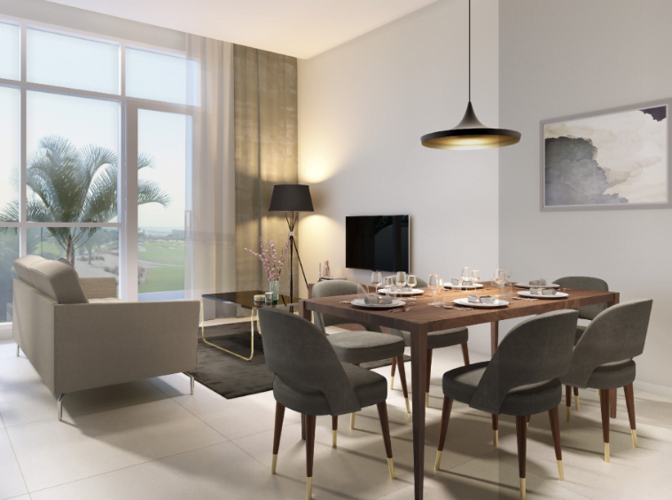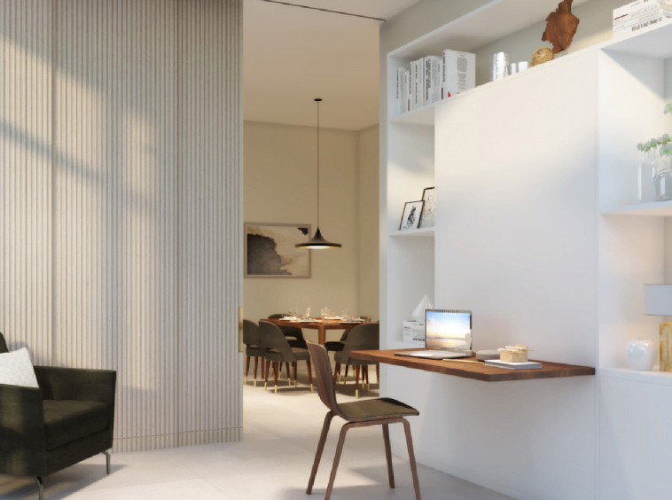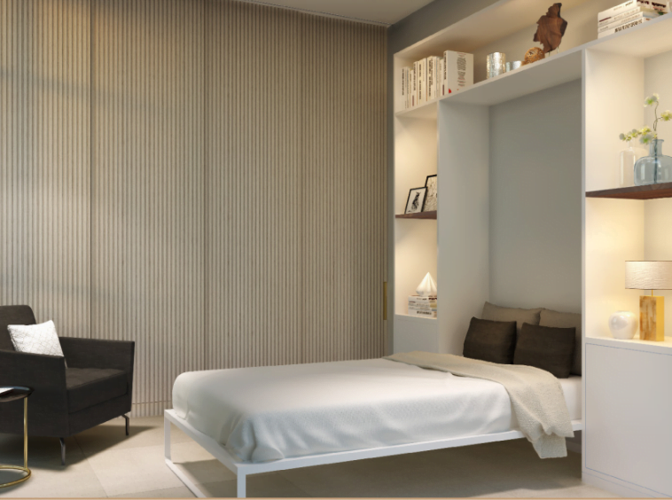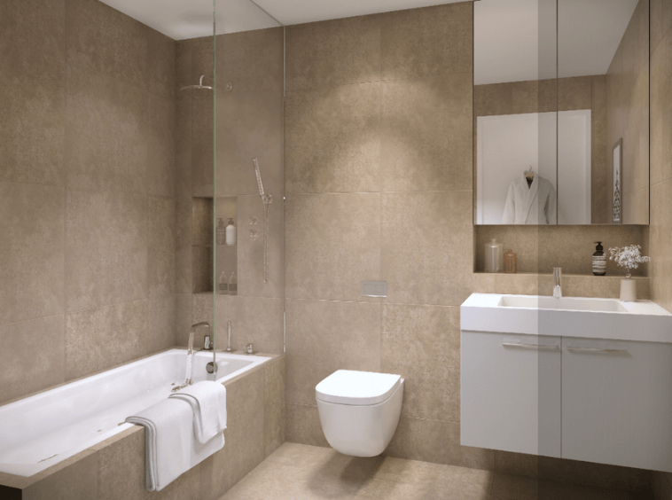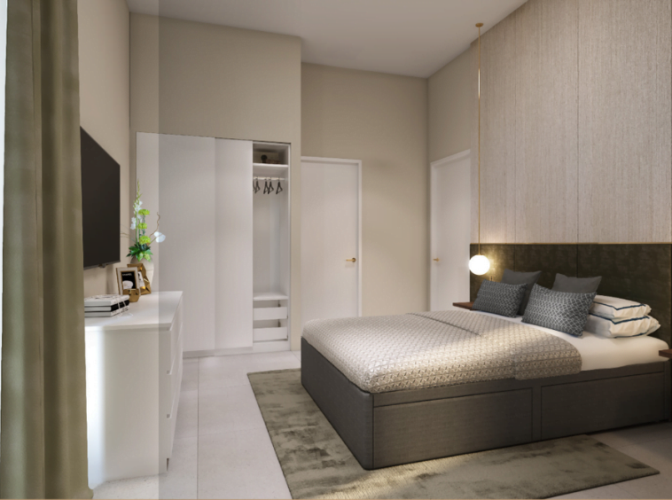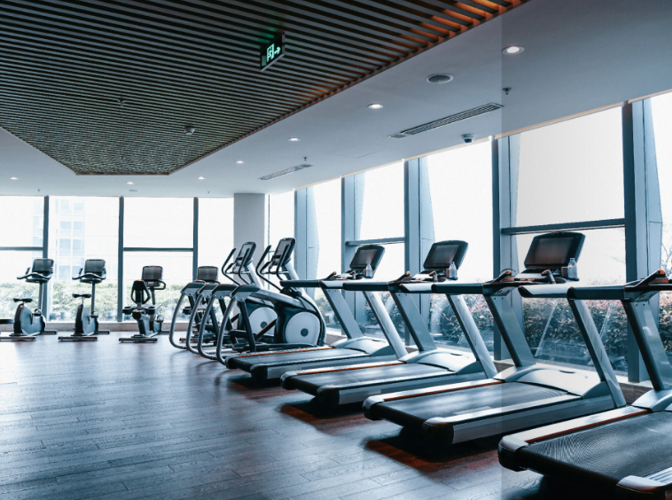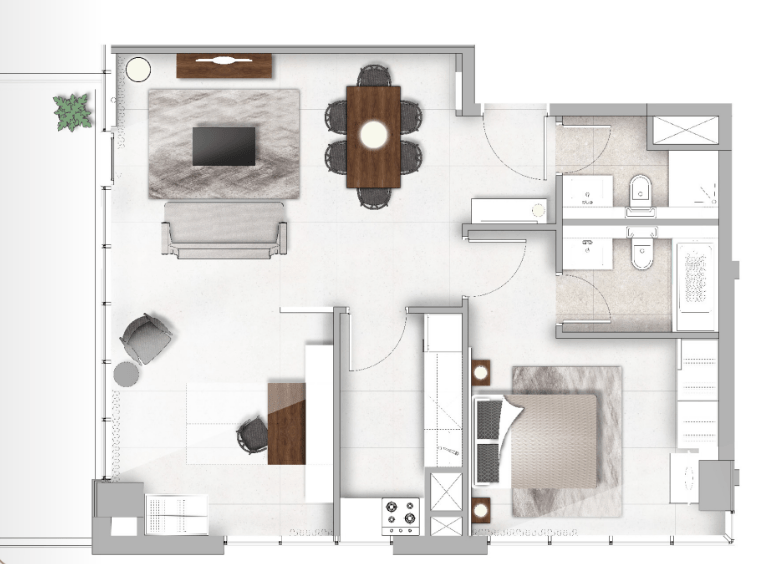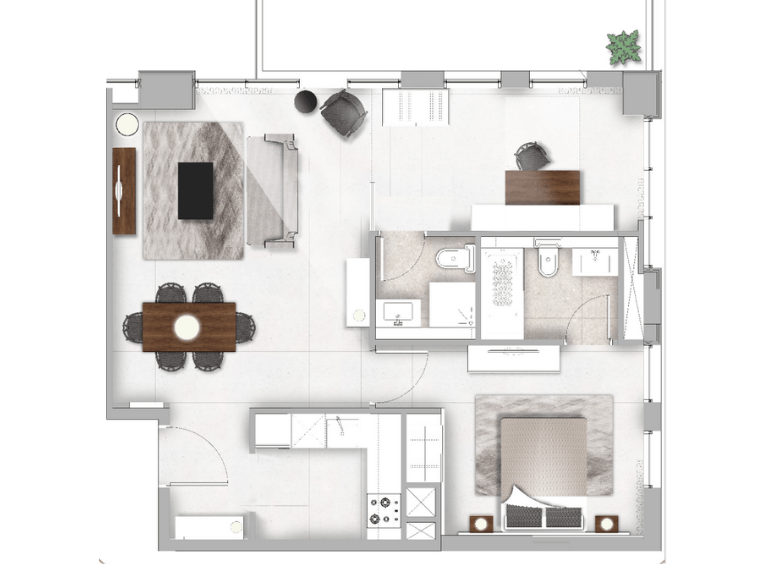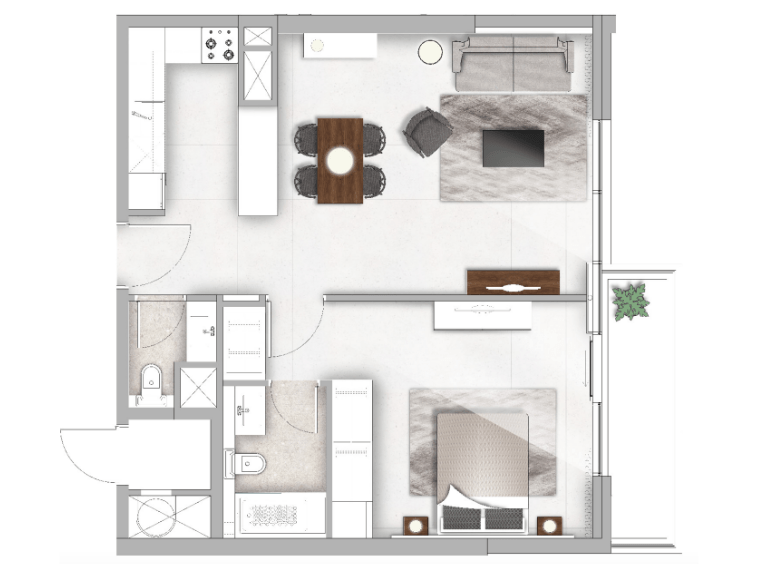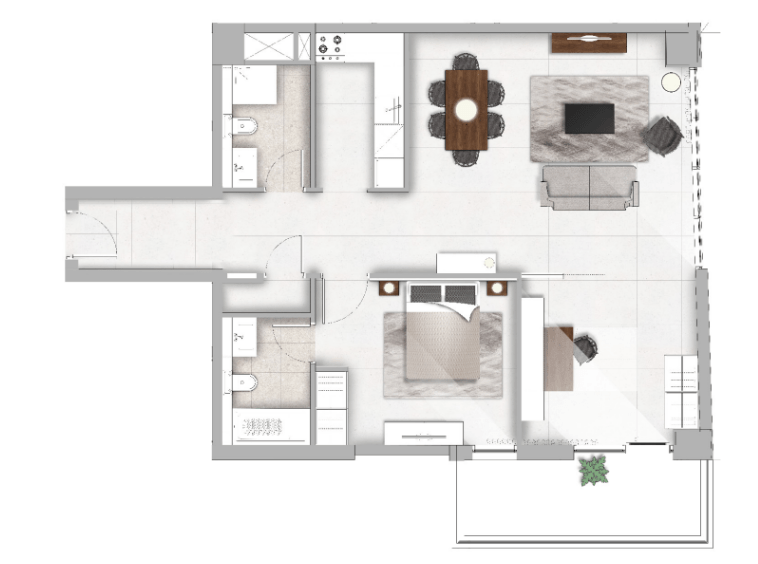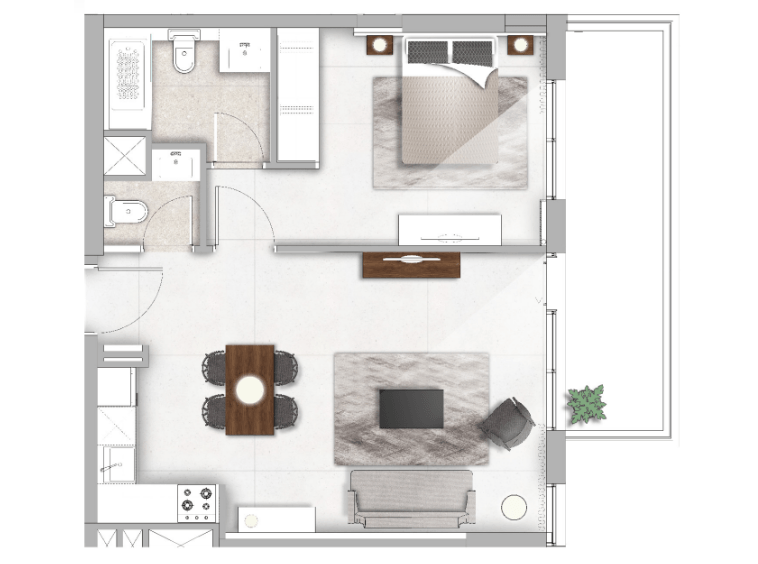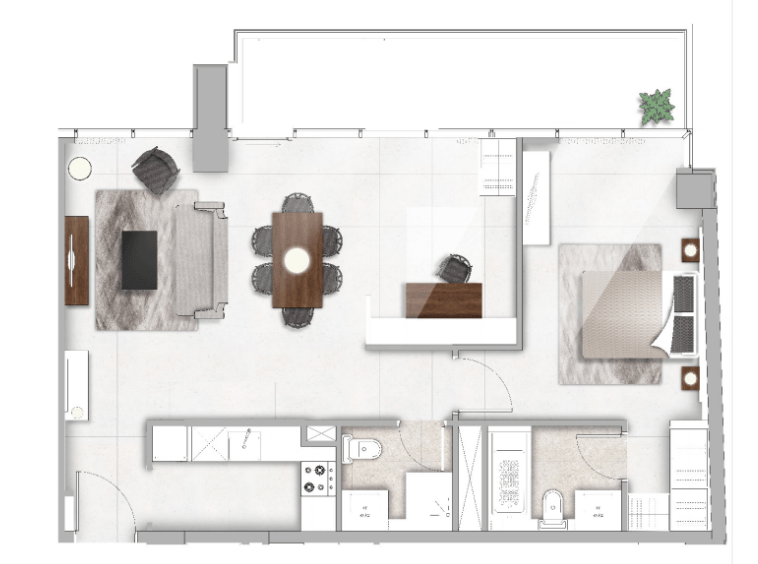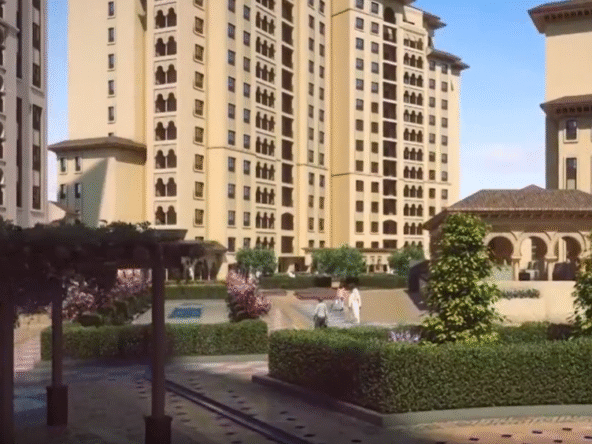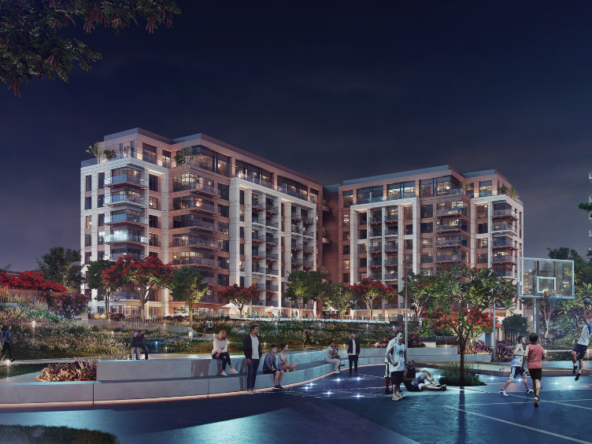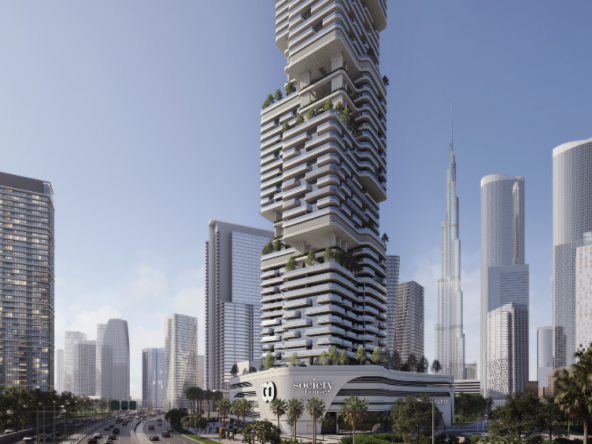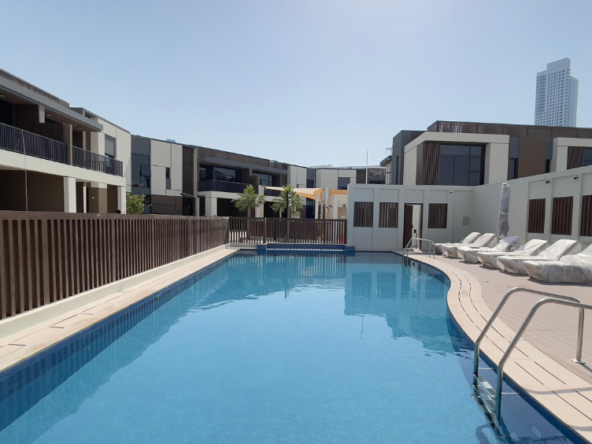Overview
- Residential, Unfurnished
- 1
- 2
- 1
- 943.42
- Q1-2023
Description
The Upper House in Al Furjan is a luxury residential tower located in Dubai, United Arab Emirates. The tower consists of two towers, one with 49 stories and the other with 45 stories
The project consists of 576 residential units, including studios, one–bedroom, two–bedroom, three–bedroom and four–bedroom apartments, as well as duplexes and penthouses.
The project also includes retail and commercial space, and a health club. The tower has a rooftop infinity pool, and panoramic views of the Dubai skyline.
Al Furjan means “small village”, experience in a cozy haven that allows you to flourish in a friendly neighborhood, a deep sense of community and yet captures the progressive vibrancy of a world class city. Enjoy every convenience and luxury right at your doorstep.
Al Furjan can be your home destination that you can call with a pride as your home.
Details
Updated on March 9, 2023 at 3:32 pm- Property ID: HZ18524
- Price: AED892,372
- Property Size: 943.42 sqft
- Bedroom: 1
- Bathrooms: 2
- Garage: 1
- Year Built: Q1-2023
- Property Type: Residential, Unfurnished
- Property Status: Near Completion, Ready, Unfurnished
- Office Name: PropertyShoma
- Agent Name: Olga.K
Additional details
- View: Hills View, Furjan Villas, Pool, Discovery Garden, Sky Line
- Cooling: Central Air
- Flooring: Carpet, Ceramic Tile
- Property Type: Residential
- Amenities : Infinity Pool
- Parking: Privet
- Amenities : Kids Pool
- Amenities : Jacuzzi
- Amenities : Prayer Room
- Amenities : Yuga Shala
- Amenities : Kids Play Area
- Amenities : Relaxation Area
- Amenities : Golf Simulator
- Amenities : Home Automation
- Amenities : Walking Tracks
- Amenities : Electric Car Charges
- Payment Plan: 30 /70
Floor Plans
- Size: 934.42
- Size: 903.74
- Size: 1054.97
- Size: 2044.39
